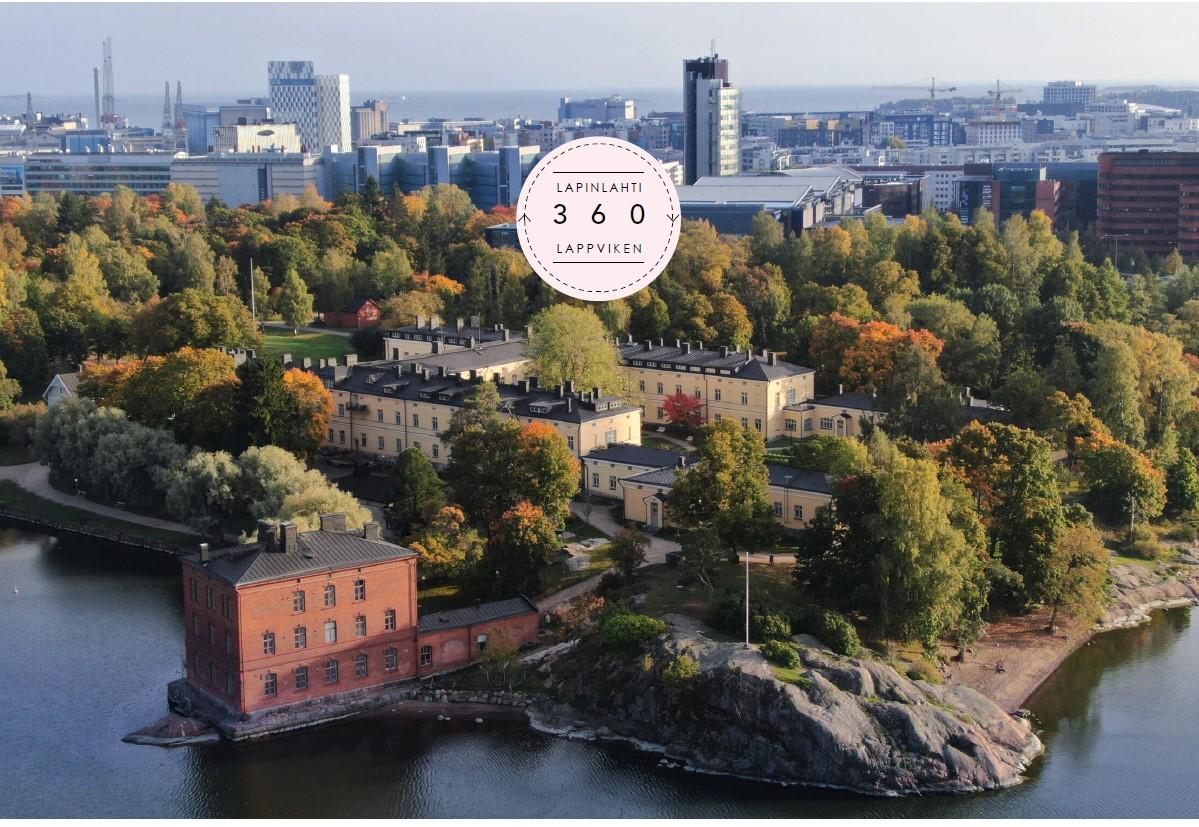
Lapinlahti 360 plan
Lapinlahti Hospital, designed by architect C.L. Engel, the creator of Helsinki’s stone city, is one of the oldest and most important mental health care environments in Europe, having begun operations in 1841.
The Lapinlahti Foundation, representing the Lapinlahti community and the Lapinlahti 360 project consortium, submitted a Lapinlahti 360 project plan for the renovation and development of the old psychiatric hospital area in Lapinlahti, Helsinki, to the Helsinki City Environment Division and City Environment Committee on 28 March 2024.
Lapinlahti 360 continues the hospital’s story as an open urban space and a place of mental wellbeing for the public good – aiming for another 180 years of service to all citizens.
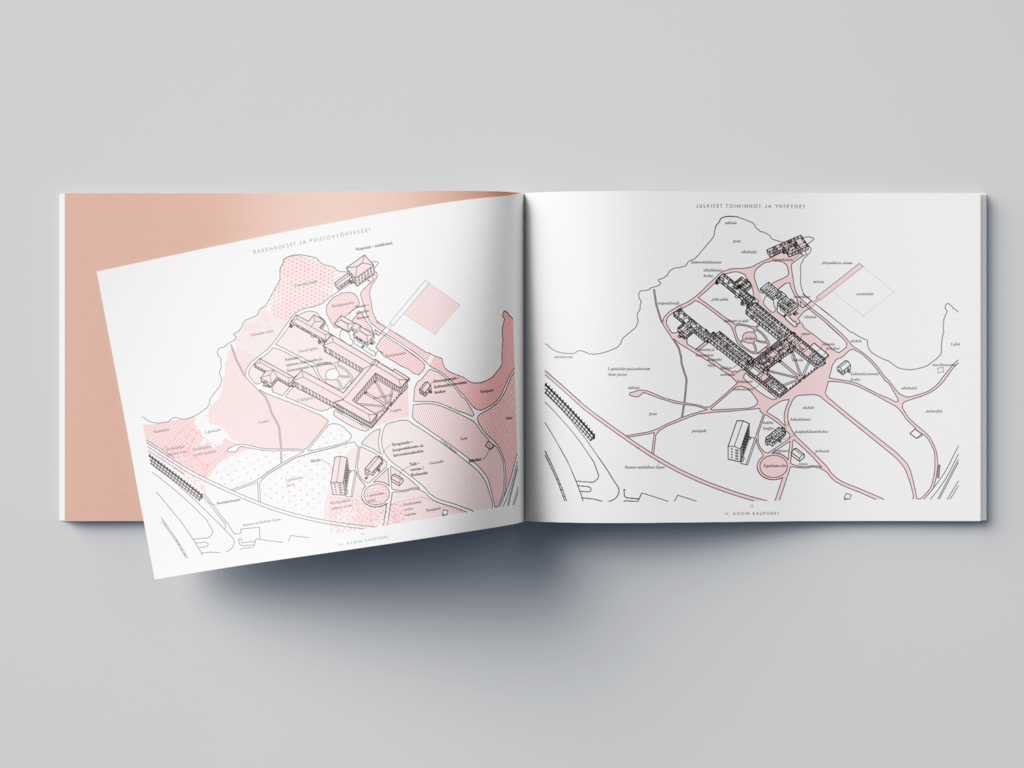
Parts 1 and 2: Future Protected Area and Open City
Helsinki has the opportunity to respond to the climate crisis as a creative pilot city. Lapinlahti 360 offers an international platform to experiment with social and technological solutions that broaden the horizons of the future for citizens, the city and Finnish society. The Lapinlahti 360 plan aims to secure Lapinlahti as a space open to all citizens and to preserve and strengthen the conservation values of the area.
The plan emphasises mental health work linked to the history of the area, and civic, cultural and small business activities open to the city’s citizens. The hospital park as a whole will remain open and its natural values will be preserved. This is called the Future Conservation Area.
Part 3: Repair principles for existing buildings
Lapinlahti’s valuable buildings and park should be maintained in a way that keeps them in good condition and in use for at least another 180 years. Sensible, careful and well-timed renovation is also beneficial and keeps Lapinlahti’s rent levels such that social actors remain in the area now and in the future. Lapinlahti 360 keeps the area and buildings in active use at all times, without the disruption of large construction sites.
Sections 4 and 5: Actors and organisation & implementation plan
The social and ecological objectives can be achieved through good cooperation between the existing actors in Lapinlahti and the City of Helsinki. The Lapinlahti of the future is a place for all residents and an international innovation forum.
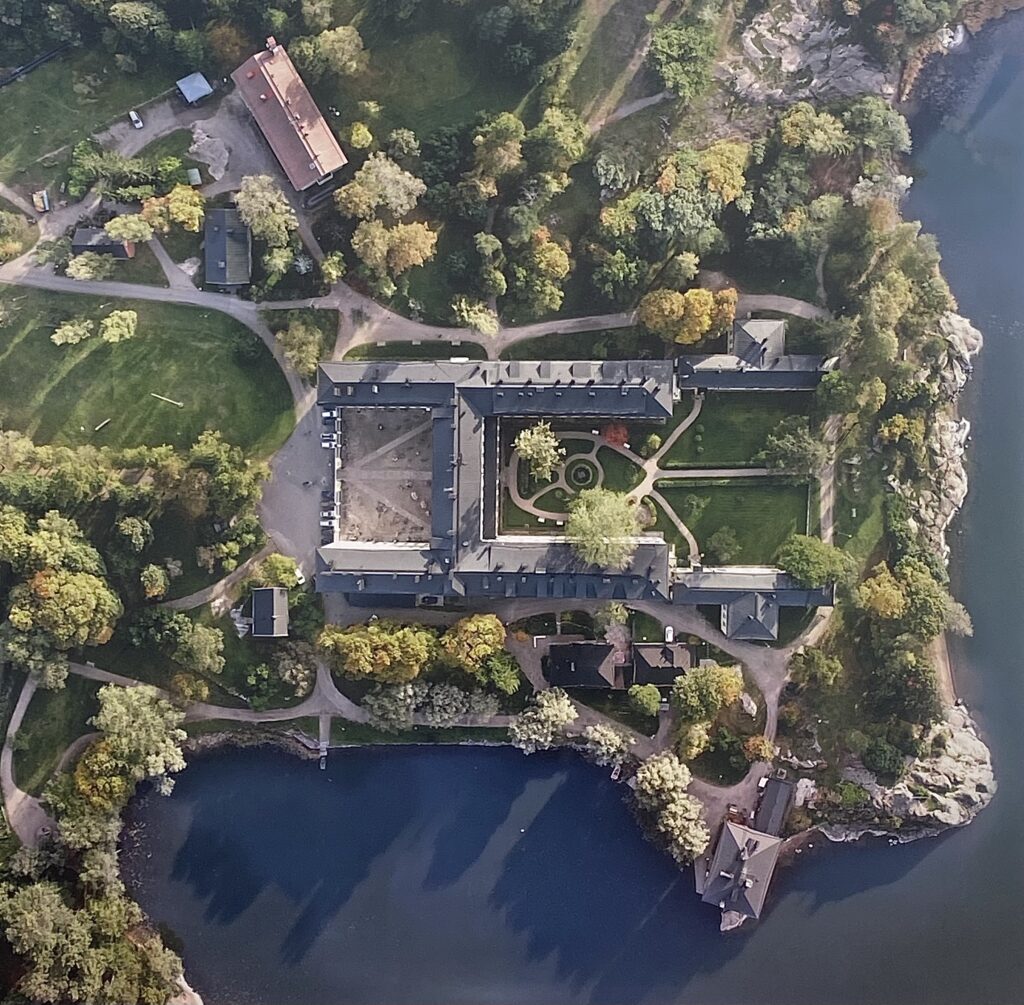
Future Protected Area
The aim of the Lapinlahti 360 plan is to safeguard Lapinlahti as a space open to all citizens and to preserve and enhance the conservation values of the area. The plan emphasises mental health work linked to the history of the area and NGO, cultural and small business activities open to the citizens. The hospital park as a whole will remain open and its natural values will be preserved. This is called the Future Conservation Area.
In a world of uncertainties, where the climate crisis and the loss of nature are progressing at an alarming and accelerating pace, where inequalities threaten to increase, and where younger generations in particular are exhausted by the mental health crisis and lack of prospects, we need bold, forward-looking solutions that create faith in our fellow human beings. The City of Helsinki now has an excellent opportunity to make such a real investment in the future of Lapinlahti!
Conservative phased renovations
The Lapinlahti 360 project plan proposes that Lapinlahti’s buildings will be thoroughly but sparingly renovated, avoiding over-renovation, restoring the old architecture, design and craftsmanship, and leaving the debris of different eras visible. The conservation renovation project will last seven years. Such a phasing would be cost-effective and manageable, by learning during the process about the optimum methods of renovation of old buildings that have been extended and repaired in stages and layers, and by allowing the project to be tendered and implemented in phases.
A phased rehabilitation process would be a sensible way of managing risk, as a one-off tender for a special project such as Lapinlahti, which is sure to offer surprises, would not be suitable and would very likely exceed the budget set for it significantly. A phased redevelopment would allow for the continuation of activities in the area during the redevelopment period and thus generate ongoing rental income.
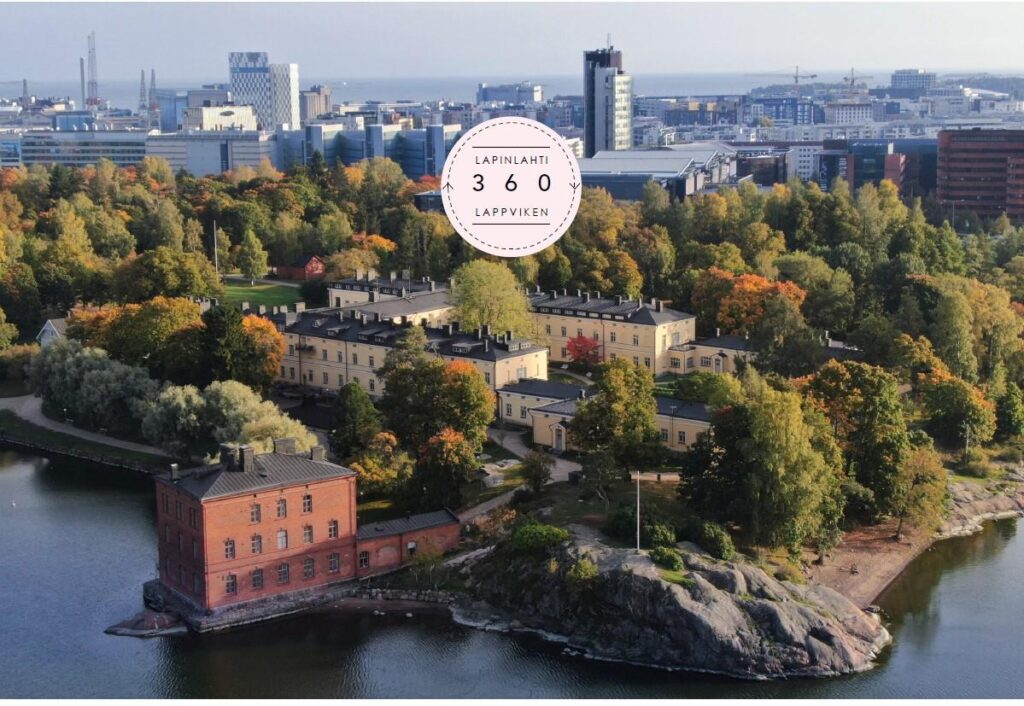
Conservative repair as a joint project
The renovation of Lapinlahti should be a broad and inclusive joint project involving public, private and third sector actors committed to protecting and preserving the natural, built, spiritual and functional cultural heritage of the area.
Everyone is welcome to Lapinlahti! The most important thing is that our common national cultural heritage remains under public control and subject to democratic, open and transparent decision-making.
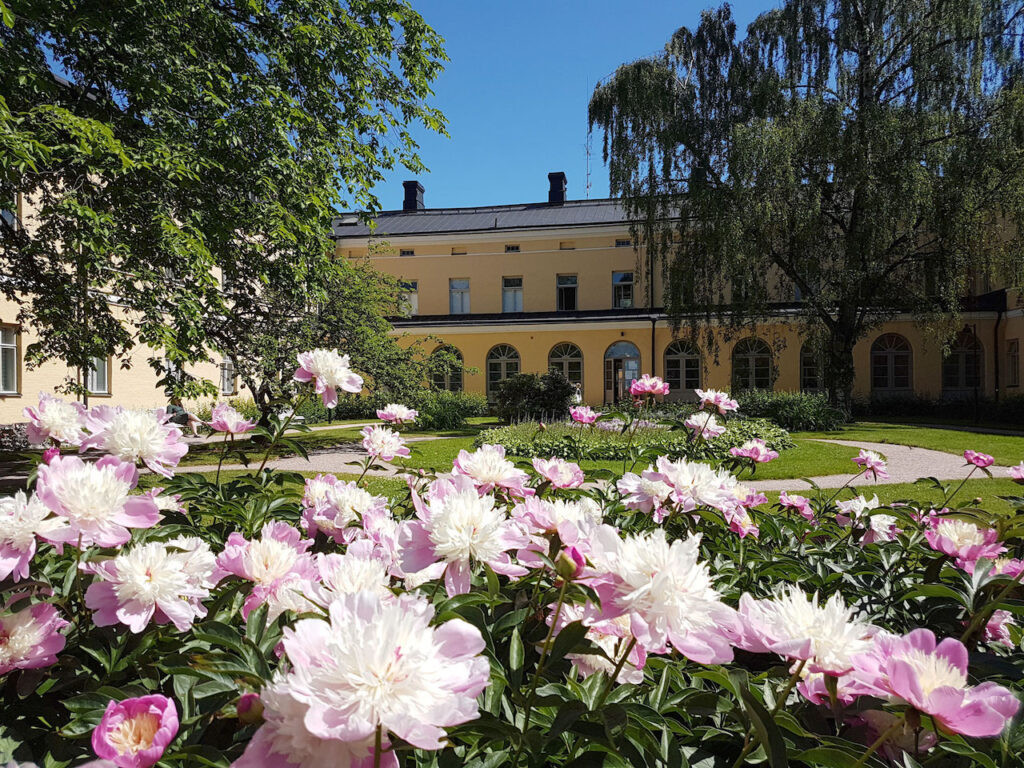
Costs of the rehabilitation project
The cost estimate for the Lapinlahti 360 project plan is substantially lower than the publicised cost estimates of the construction companies. There are several reasons for this, in particular the degree of renovation, the conservation renovation, the sequencing of the renovation work and the non-profit nature of the real estate company to be set up.
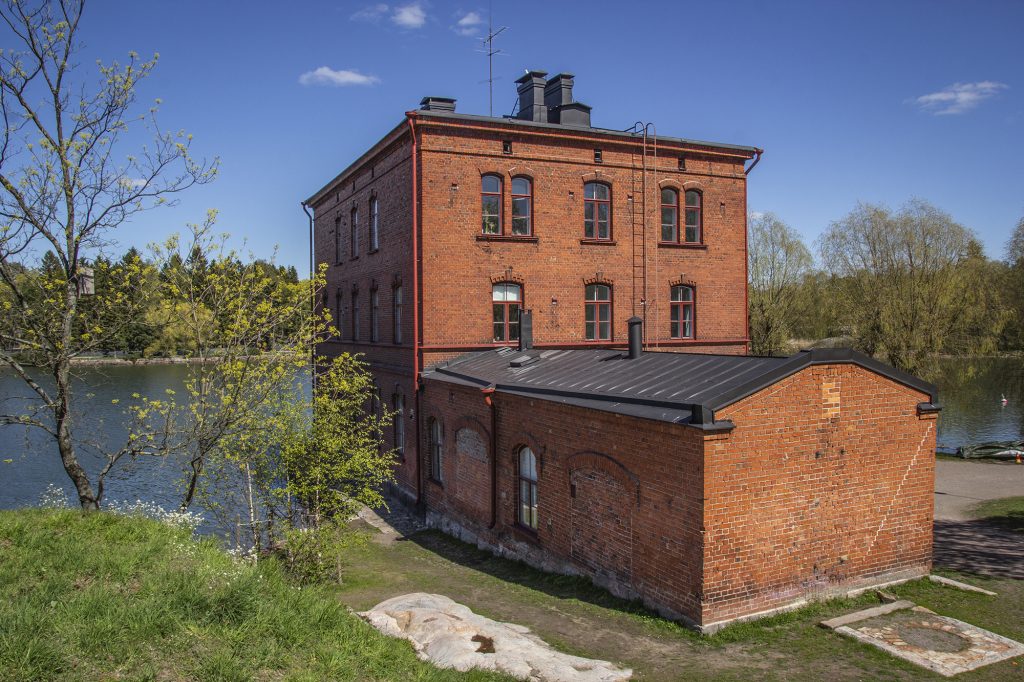
Lapinlahti’s next 180 years
The Lapinlahti 360 project plan is designed to be implemented under the majority ownership and control of the City of Helsinki. The resources and expertise of the Lapinlahti community and the Lapinlahti 360 project consortium will be available to and at the service of the City of Helsinki to the extent desired by the City, so that the sustainable redevelopment of Lapinlahti can be implemented as planned and the future concept of Lapinlahti enjoys the trust and acceptance of a wide range of Helsinki residents.
The Lapinlahti community, the Lapinlahti Foundation and the Lapinlahti 360 working group are very committed to the preservation and development of Lapinlahti. The Lapinlahti Community looks forward to the City of Helsinki’s further guidance and will vigorously take action to secure Lapinlahti’s future for the next 180 years!
On behalf of the whole Lapinlahti community,
Ville Pellinen
Vice President, Lapinlahti Foundation
Chairman, Lapinlahti Community Steering Group
Managing Director, Lapinlahti Lähde Oy (subsidiary of MIELI Mental Health Finland, a CSO)
+358 40 665 6605
ville.pellinen(at)lapinlahdenlahde.fi
Annexes
Lapinlahti 360 – Cover letter to the Urban Environment Division (PDF)
LAPINLAHTI 360 PLAN (PDF 8MB)
Lapinlahti 360 – Cost calculation of the renovation project (PDF)
Lapinlahti 360 – Renovation project financing plan (PDF)
Yhteinen Lapinlahti space concept (1.10.2023) (PDF)
Helsinki City Board’s guidelines for developing Lapinlahti as a whole (20.6.2020)(PDF)